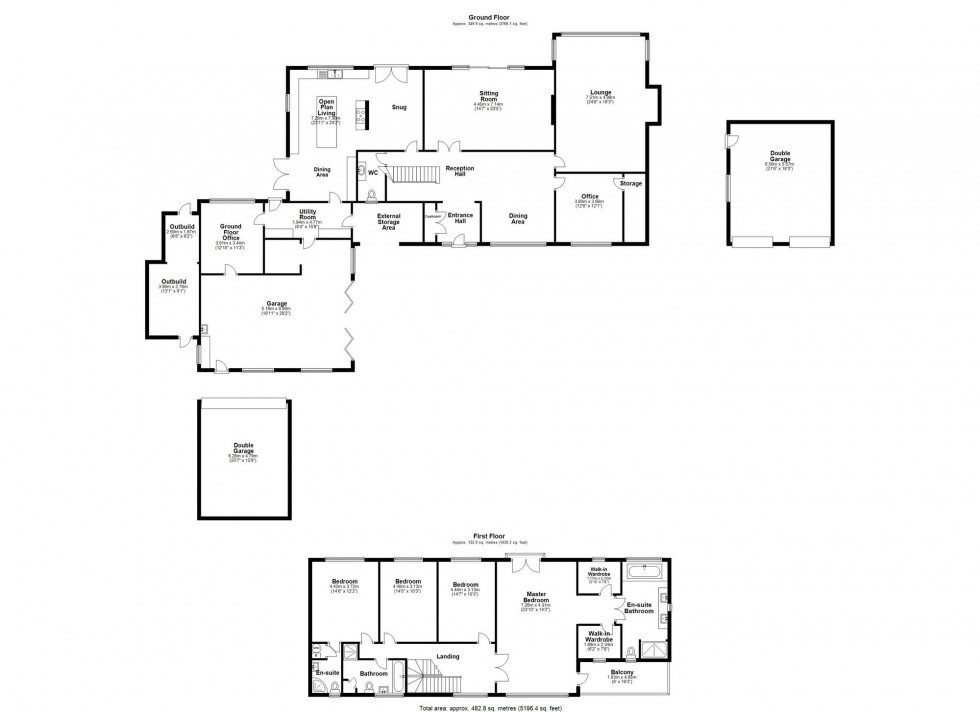Description
Key Features
- Stunning 4 Bedroom Detached Home in Ormskirk
- Secluded, Private Home Off Ruff Lane, Next to Ruff Wood
- Exclusive Semi-Rural, Sought After Location
- Gated, Private Property
- Sat Within a 1/2 Acre
- Over 5,000 Sq Ft of Accommodation
- Master Suite with His & Hers Dressing Rooms, and Bathroom
As you enter through the gated entrance, a sense of exclusivity envelops you, setting the tone for what lies beyond. The property sits majestically within a generous, very private half-acre plot, which is fully gate and not overly looked, providing ample space and privacy for the discerning homeowner.
Originally built in 1956, the property was completely rebuilt in 2011, the residence showcases well over 5,000 square feet of meticulously designed living space, crafted for optimal comfort and elegance, with high ceilings throughout. The heart of the home is the spacious and sleek luxury kitchen, seamlessly flowing into the expansive dining area, ideal for hosting gatherings and creating unforgettable culinary experiences.
Boasting five reception rooms, this home offers a wealth of versatile living spaces, perfect for entertaining guests or enjoying quiet moments of relaxation. Four generously sized bedrooms provide ample accommodation, including a sumptuous master suite complete with his and hers dressing rooms, and a lavish en-suite bathroom. Step outside onto the main of two balconies attached to the master suite and marvel at the breath-taking views of the surrounding countryside, immersing yourself in the beauty of nature right on your doorstep.
No detail has been spared in ensuring the utmost comfort and convenience, with underfloor heating throughout the whole of the ground floor, as well as half of the first floor, ensuring comfort and warmth in every corner. Additionally, two detached garages provide secure parking and storage space, with a third within the main residence, boasting internal heating and the potential for a variety of alternative uses, catering to the needs of modern living.
In conclusion, this exceptional property represents the epitome of luxury living. With its impressive design, premium features, and exclusive location, it is a rare find that offers a lifestyle of unparalleled sophistication. Don't miss your chance to make this extraordinary residence your own.
Material Information
- Local Authority: West Lancashire County Council
- Council Tax Band: G
- Heating Supply: Gas Central
- Construction Materials: Brick And Block
- Is Loft Boarded: No
- All Others: Ask Agent
Location
Floorplan
