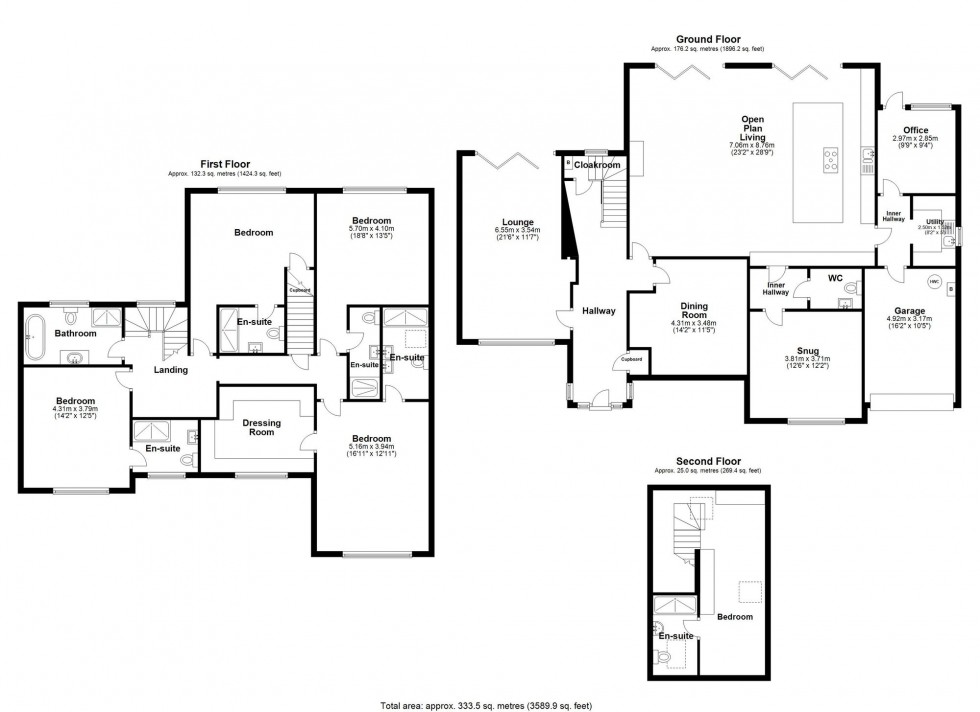Description
Key Features
- Magnificent 5 Bedroom, Detached Home
- Gated Access To A Large Private Plot
- 5 Reception Rooms
- Stunning Kitchen with Dining and Living Area
- Five En-Suite Bedrooms
- Extensive Driveway Parking
Presenting a truly magnificent 5 bedroom detached house, this property offers an unparallelled level of luxury and comfort. Situated behind gated access, this home is nestled on a large, private plot providing a tranquil retreat from the hustle and bustle of every-day life.
Upon entering this stunning residence, you are greeted by an entrance hall that sets the tone for the rest of the home. Spanning across multiple levels, this home boasts an impressive five reception rooms, each meticulously designed to cater to every need and desire of the discerning homeowner. Whether hosting lavish gatherings or seeking solace in a cosy retreat, the versatile living spaces offer endless possibilities for a lifestyle of opulence.
The heart of the home is the remarkable kitchen, complete with a dining area and a comfortable living space, with bi-fold doors opening out on the rear garden area. This well-appointed kitchen is a true chef's delight, featuring high-end appliances, sleek cabinetry, and plenty of counter space for meal preparation.
The property boasts five generously sized en-suite bedrooms, each offering a private sanctuary for rest and relaxation. The master suite is a true oasis, with a luxurious en-suite bathroom and a walk-in wardobe providing ample storage space.
Outside, the property features extensive driveway parking, ensuring that there is always room for guests to visit. The landscaped grounds surrounding the home provide a picturesque setting, perfect for enjoying the fresh air and beautiful surroundings.
This property is ideal for those seeking a luxurious and private retreat, offering the perfect blend of comfort, style, and convenience. With its gated access, large private plot, and abundance of living space, this home is sure to impress even the most discerning buyer.
In conclusion, this 5 bedroom detached home represents a rare opportunity to own a truly exceptional property in a prestigious location. Don't miss your chance to experience the epitome of luxury living in this magnificent home.
Material Information
- Local Authority: West Lancashire County Council
- Council Tax Band: F
- Water Supply: Direct Main Waters
- Electricity Supply: National Grid
- Sewerage: Standard
- Heating Supply: Gas Central
- Construction Materials: Brick And Block
- Roof Material: Concrete Tiles
- Is Roof Renovated: 1
- Is Loft Boarded: Yes
- Broadband: FTTP (fibre to the premises)
- Mobile Coverage: Good
- Has Planning Permission: 1
- Parking: Parking Space Type - Garage
- Parking: Parking Space Type - Driveway
- All Others: Ask Agent
Location
Floorplan
